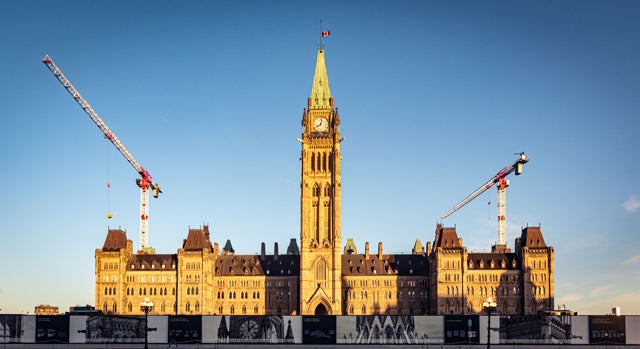Report from Parliament Hill - Universal accessibility planned for new Centre Block

By Mike Cohen

Whenever I go to Ottawa I always love driving or walking by Parliament Hill. Memories flow back to my much younger days when my school would go on a field trip to the nation’s capital and get a tour of the historic buildings. Years later I began working for the Canadian Jewish Congress, an advocacy organization. During my decade of service there I went to Ottawa regularly and gained access to these facilities to meet with elected officials.
Work is presently underway to restore and modernize the Centre Block, the most iconic and impressive of the Parliament Buildings. Today, the Centre Block is a busy construction site with lots of activity inside and out.
Work is being done throughout the building, but not all areas will be demolished or abated to the same degree. The majestic spaces in the main public areas, for example the Senate Chamber, the House of Commons Chamber and the Hall of Honour, will receive careful attention. Important heritage and architectural elements will either be removed and stored or protected and preserved in place while construction continues around them.
The great news for our readers is that universal accessibility will be at the core of the Centre Block rehabilitation. All aspects, including the corridor width, washrooms, lighting, acoustics, and even the choice of furniture are being carefully thought out to provide an inclusive, accessible and comfortable environment.
The addition of the Parliament Welcome Centre is key to achieving this objective, allowing Canada’s Parliament to become both more secure and accessible, so that all visitors can engage in our country’s parliamentary tradition and democratic processes.
Transforming the previously inaccessible courtyards into useable space is also central to efforts to make the Centre Block universally accessible while respecting the building’s heritage structure and without interfering with the operations of Parliament. The enclosed courtyards will provide the space needed for visitors to transition from the Parliament Welcome Centre to the Centre Block, and will provide access to the galleries of both Chambers. The courtyards will accommodate large elevators and offer wide corridors. With these new spaces, the number of visitors to Parliament will more than double from 350,000 per year to over 700,000, providing more school groups the opportunity to visit. Hopefully the COVID-19 pandemic will be behind us by then.
Building on the work of both the newly restored West Block and Senate of Canada Building, the Centre Block will offer an accessible, barrier-free path on all floors. Accessibility through inclusive design includes:
- Tactile Walking Surface Indicators at the top of all stairs
- Larger washroom that include:
- adult changing tables;
- grab bars;
- emergency alarm buttons;
- visual strobe alarms.
- Handrails for stairs that respond to universal accessibility best practices, potentially in addition to heritage handrails
- Touch-free and power door operators
- Inclusion of braille, tactile elements and/or Quick Response (QR) Codes on building signage and wayfinding
- Service counters/receptions counters with lower section of the counter with knee space
- Assistive listening devices for persons with hearing impairments.
The Senate and House of Commons Galleries, Chambers and committee rooms will also be reconfigured to allow for accessible seating, something that was not possible in the past.
Mike Cohen is the editor of Inspirations. He can be reached at mcohen@emsb.qc.ca









